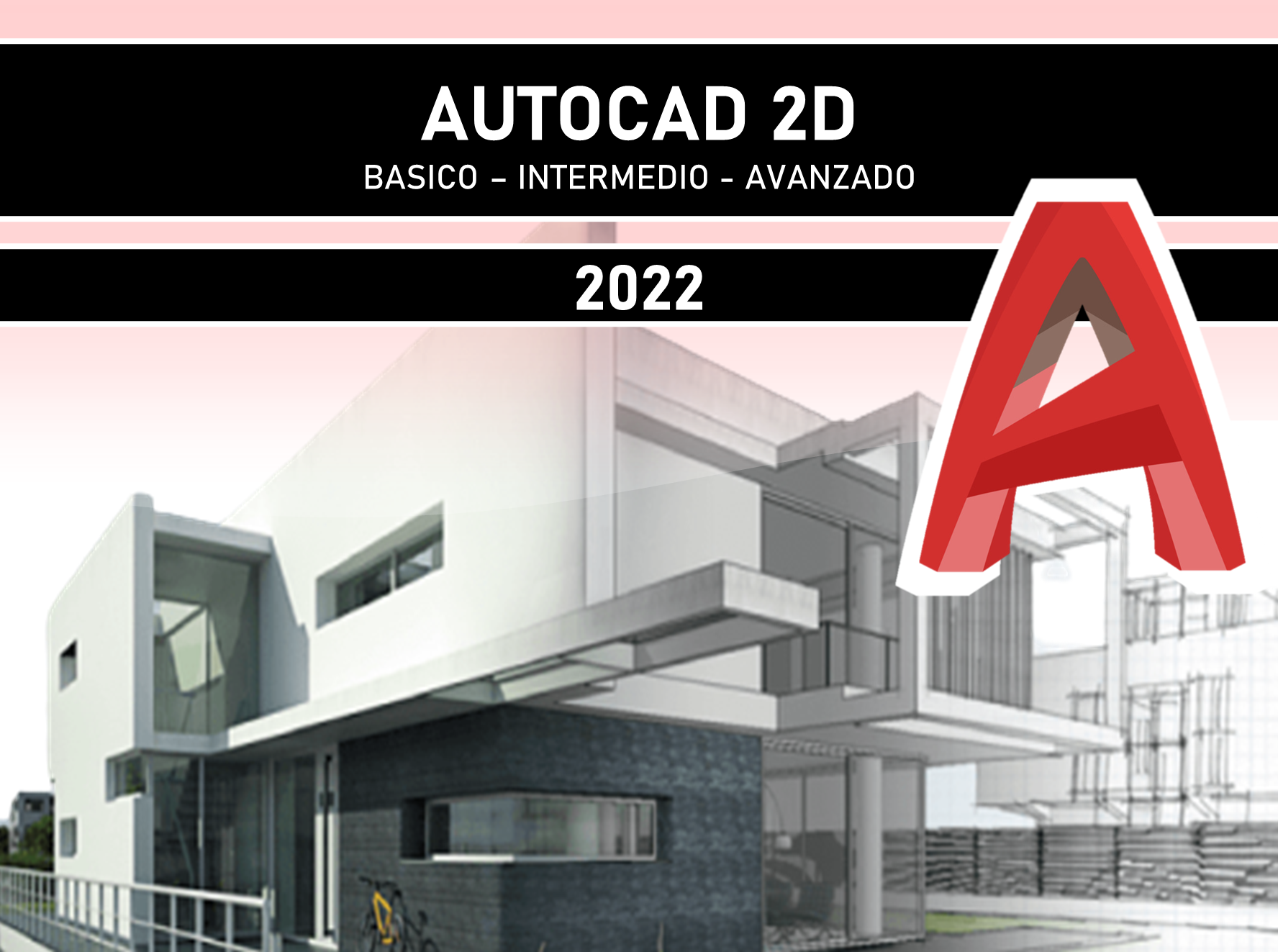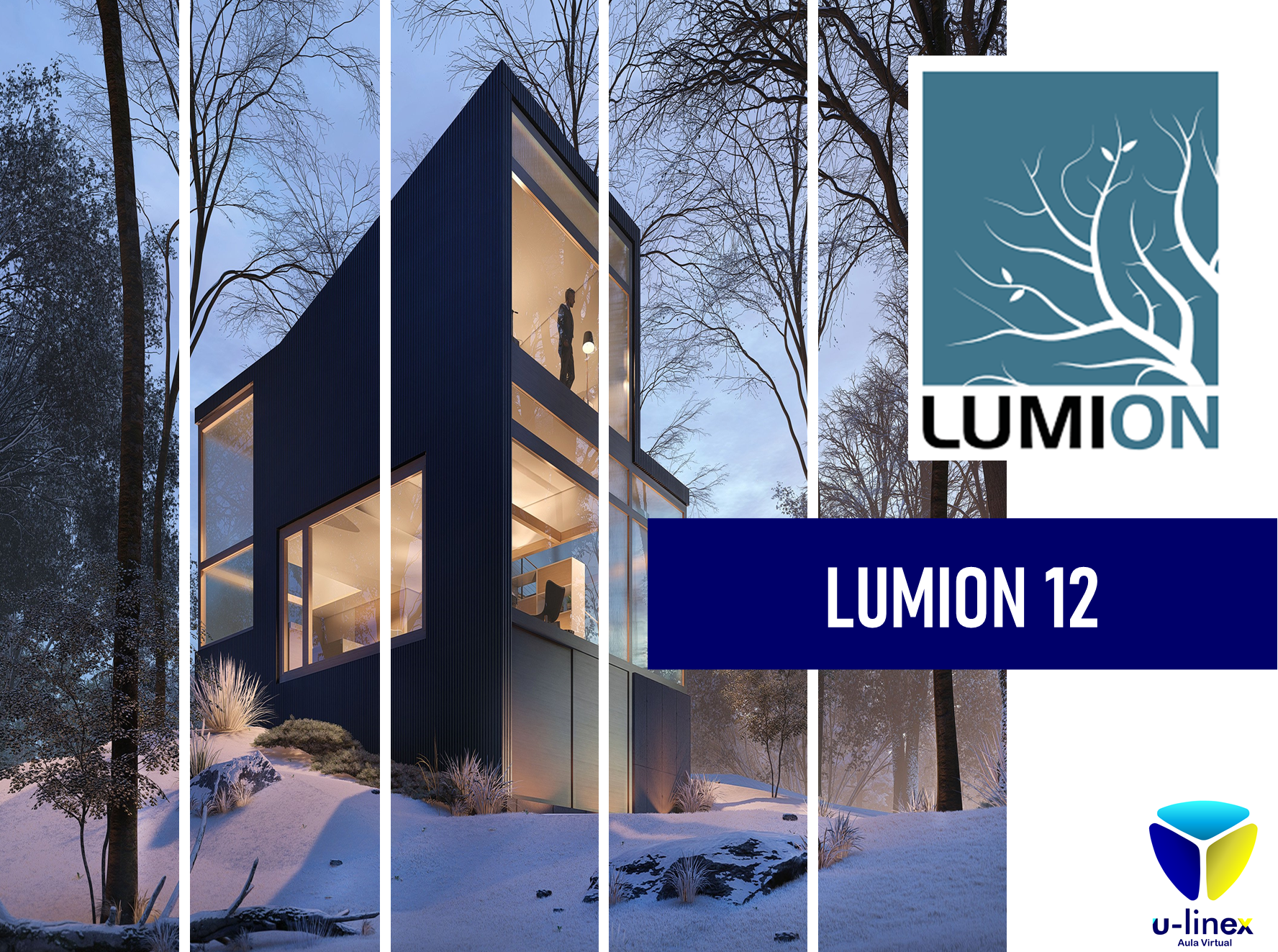Autocad 2D - 2022

Sección 1 : Basico
1
Interfase del Programa
2
Configuración de Unidades
3
Configuración del Programa
4
Desplazamiento y Zoom
5
Modos de SELECCION
6
Utilizando la Herramienta LINEA
7
Aprendiendo a Utilizar COORDENADAS
8
Utilizando la herramienta POLILINEA
9
Dibujando un RECTANGULO
10
Graficando un CIRCULO
11
Dibujando un ARCO
12
Graficando un POLIGONO
13
Dibujando un ELIPSE
14
Utilizando la Herramienta SLINE Y BORRAR
15
Objetos de Referencia para DIBUJO
16
Utilizando la Herramienta MOVER
17
Utilizando la Herramienta COPIAR
18
Utilizando la Herramienta ROTAR
19
Utilizando la Herramienta RECORTAR
20
Utilizando la Herramienta EXTENDER
21
Utilizando el comando SIMETRIA
22
Utilizando el comando EMPALME
23
Utilizando el comando DESFASE
24
Utilizando la Herramienta STRECH
25
Utilizando la Herramienta BREAK
26
Utilizando la Herramienta ESCALAR
27
Utilizando el comando MATRICES
28
Comandos COMPLEMENTARIOS
Sección 2 : Intermedio
29
Creando CAPAS
30
Definiendo el GROSOR de linea
31
Configurando TIPO de linea
32
Encender y Congelar
33
Creando ACHURADUS
34
Achurando con PATRONES
35
Variaciones y Colores DEGRADADOS
36
Configuración de TEXTOS
37
Configuración de texto para COTAS
38
Creando y Configurando COTAS
39
Insertando COTAS Part 1
40
Insertando COTAS Part 2
41
Creando e Insertando BLOQUES
42
Dibujando mi primer BLOQUE
43
Bloques dinámicos PARTE 1
44
Bloques dinámicos PARTE 2
45
Creación de Tablas
46
Reconociendo el LAYOUT
47
Creando VIEWPORT de diferentes formas
48
Configuracion de la hoja de IMPRENSION
49
Elaborando mi plantilla de MEMBRETE
Sección 3 : Avanzado
50
ANALISIS DEL PROYECTO FINAL
51
CREANDO CAPAS Y REFERENCIAS DE DIBUJO
52
DIBUJANDO COLUMNAS Y AREAS LIBRES
53
DIBUJANDO MUROS DEL 1 NIVEL
54
DIBUJANDO MUROS DEL 2 NIVEL
55
CREANDO VENTANAS
56
INSERTANDO BLOQUES DINAMICOS PUERTAS
57
MANPARAS Y ESCALERA DEL 1 Y 2 PISO
58
COLOCANDO DETALLES ARQUITECTONICOS
59
INSERTANDO MOBILIARIOS Y TEXTOS
60
CONFIGURANDO TEXTURAS DE PISO
61
LINEAS DE COTA Y CUADRO DE VANO
62
REPRESENTACION DE LAS ELEVACIONES
63
PRESENTACION FINA DEL PROYECTO



